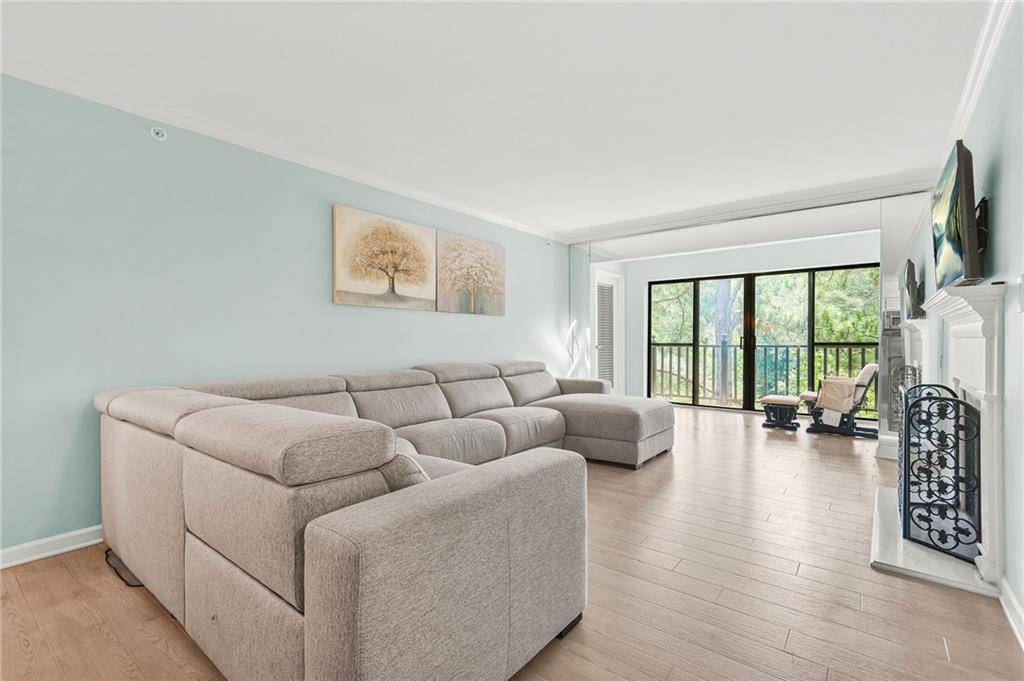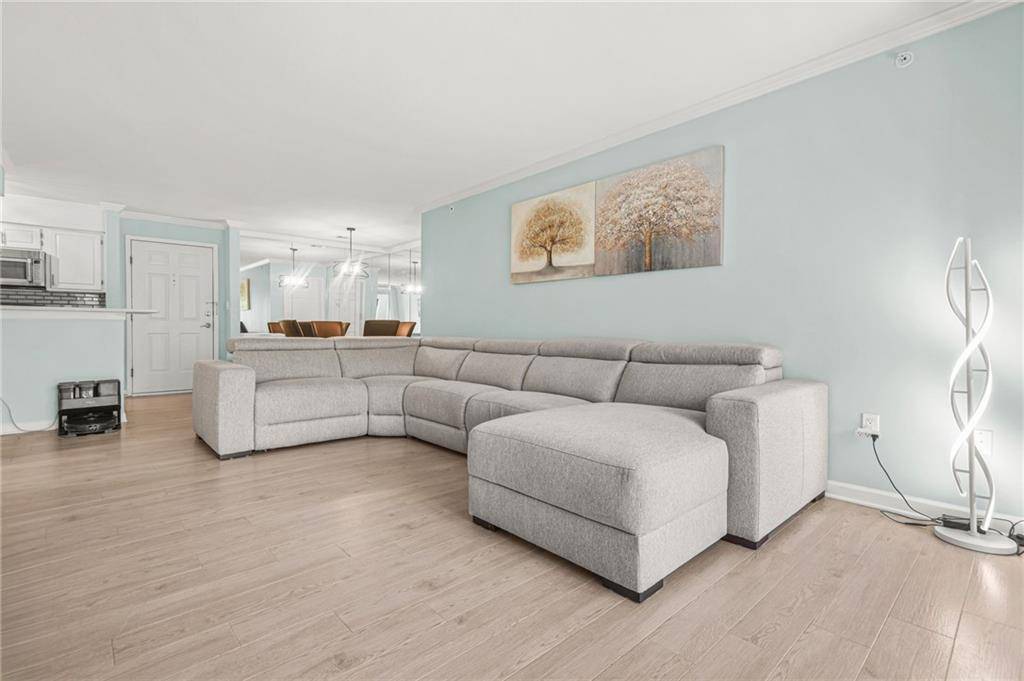UPDATED:
Key Details
Property Type Condo
Sub Type Condominium
Listing Status Active
Purchase Type For Rent
Square Footage 1,224 sqft
Subdivision Plantation At Lenox
MLS Listing ID 7603263
Style Traditional
Bedrooms 2
Full Baths 2
HOA Y/N No
Year Built 1985
Available Date 2025-07-01
Lot Size 1,224 Sqft
Acres 0.0281
Property Sub-Type Condominium
Source First Multiple Listing Service
Property Description
Welcome to The Plantation at Lenox-an exclusive, gated community nestled on 35 acres of lush, wooded grounds in the vibrant heart of Buckhead. This elegantly renovated top-floor condo offers the perfect blend of privacy, luxury, and convenience, featuring no upstairs neighbors and tranquil tree-lined views from every window. Inside, you'll find a thoughtfully designed roommate-style floor plan with updated flooring throughout and a fully updated kitchen showcasing quartz countertops, a custom tile backsplash, and sleek modern cabinetry. The open layout is ideal for both entertaining and everyday living.
This home includes two deeded parking spaces-one covered (#21) and one uncovered (#27404)-just steps from the building entrance. Residents enjoy resort-style amenities including a 24-hour gate attendant, two scenic lakes with waterfalls, peaceful walking trails, a fitness center, swimming pool, clubhouse, business center, and on-site library. The HOA covers water, sewer, trash, high-speed internet, termite protection, landscaping, and exterior building maintenance, making this property a standout value in the Buckhead market.
Ideally situated just minutes from Lenox Mall, Phipps Plaza, and the Lenox MARTA station, this location offers unmatched access to Midtown, Downtown, and Virginia Highlands. This is more than a condo-it's your gateway to Buckhead living at its finest. Don't miss your chance to lease a top-floor retreat in one of Buckhead's most desirable communities. Schedule your private tour today.
Location
State GA
County Fulton
Area Plantation At Lenox
Lake Name None
Rooms
Bedroom Description Roommate Floor Plan
Other Rooms None
Basement None
Main Level Bedrooms 2
Dining Room None
Kitchen Pantry
Interior
Interior Features Bookcases
Heating Central
Cooling Ceiling Fan(s), Central Air
Flooring Hardwood, Laminate, Tile
Fireplaces Number 1
Fireplaces Type Gas Starter
Equipment None
Window Features None
Appliance Dishwasher, Dryer, Electric Range, Microwave, Refrigerator, Washer
Laundry Laundry Closet
Exterior
Exterior Feature Balcony
Parking Features Assigned
Fence None
Pool In Ground
Community Features Clubhouse, Fitness Center, Gated, Lake, Park, Playground, Pool, Street Lights
Utilities Available Cable Available, Electricity Available, Phone Available
Waterfront Description None
View Y/N Yes
View Other
Roof Type Other
Street Surface None
Accessibility None
Handicap Access None
Porch None
Total Parking Spaces 2
Private Pool false
Building
Lot Description Other
Story One
Architectural Style Traditional
Level or Stories One
Structure Type Brick
Schools
Elementary Schools Sarah Rawson Smith
Middle Schools Willis A. Sutton
High Schools North Atlanta
Others
Senior Community no
Tax ID 17 000700110343




