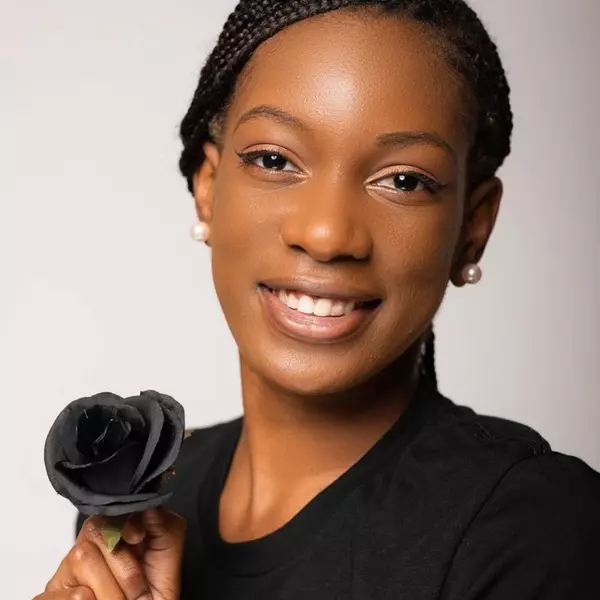For more information regarding the value of a property, please contact us for a free consultation.
Key Details
Sold Price $1,400,000
Property Type Single Family Home
Sub Type Single Family Residence
Listing Status Sold
Purchase Type For Sale
Square Footage 5,800 sqft
Price per Sqft $241
Subdivision 9.27 Acres
MLS Listing ID 6864837
Sold Date 06/10/21
Style Cottage,Traditional
Bedrooms 7
Full Baths 5
Half Baths 1
Construction Status Resale
HOA Y/N No
Originating Board First Multiple Listing Service
Year Built 1994
Annual Tax Amount $8,300
Tax Year 2020
Lot Size 9.270 Acres
Acres 9.27
Property Sub-Type Single Family Residence
Property Description
Introducing Spindlewick Farm situated on 9.27 acres with 5-stall barn, hayloft, room for all of your toys, and 2 fenced pastures. Stephen Fuller-designed replica of an 1800's farmhouse with a full apartment over the detached 3 car garage. This charming home features 11' ceilings on main, heart of pine and brick flooring, 12” shiplap throughout, and 4 fireplaces, Chef's kitchen with commercial range and island overlooking fireside family room, sunny breakfast area and fireside keeping room. Master on main, fireside living room, sun filled all weather porch, 4 spacious bedrooms up with 2 full baths, finished terrace level and root cellar. Top schools ~ Cambridge High. Close to shopping and downtown Alpharetta but feels like country living.
Location
State GA
County Fulton
Lake Name None
Rooms
Bedroom Description Master on Main
Other Rooms Barn(s), Carriage House, Outbuilding, Stable(s)
Basement Bath/Stubbed, Finished, Full
Main Level Bedrooms 1
Dining Room Separate Dining Room
Interior
Interior Features Beamed Ceilings, Bookcases, Entrance Foyer, High Ceilings 9 ft Upper, High Ceilings 10 ft Lower, High Ceilings 10 ft Main, High Speed Internet, Walk-In Closet(s)
Heating Forced Air, Natural Gas, Zoned
Cooling Attic Fan, Ceiling Fan(s), Central Air, Zoned
Flooring Carpet, Hardwood, Wood
Fireplaces Number 4
Fireplaces Type Family Room, Keeping Room
Window Features Insulated Windows
Appliance Dishwasher, Double Oven, Gas Range, Gas Water Heater
Laundry Laundry Room, Main Level
Exterior
Exterior Feature Other
Parking Features Detached, Garage, Garage Door Opener
Garage Spaces 3.0
Fence Fenced
Pool None
Community Features None
Utilities Available Electricity Available, Natural Gas Available, Water Available
View Rural
Roof Type Composition
Street Surface Paved
Accessibility None
Handicap Access None
Porch Deck, Front Porch, Patio
Private Pool false
Building
Lot Description Pasture, Private, Wooded
Story Two
Foundation See Remarks
Sewer Septic Tank
Water Well
Architectural Style Cottage, Traditional
Level or Stories Two
Structure Type Other
New Construction No
Construction Status Resale
Schools
Elementary Schools Birmingham Falls
Middle Schools Hopewell
High Schools Cambridge
Others
Senior Community no
Restrictions false
Tax ID 22 486004030578
Special Listing Condition None
Read Less Info
Want to know what your home might be worth? Contact us for a FREE valuation!

Our team is ready to help you sell your home for the highest possible price ASAP

Bought with RE/MAX Town and Country



