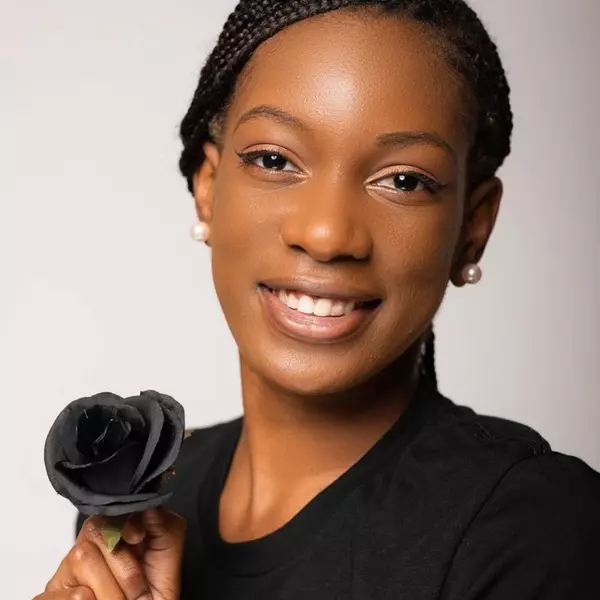For more information regarding the value of a property, please contact us for a free consultation.
Key Details
Sold Price $1,050,000
Property Type Single Family Home
Sub Type Single Family Residence
Listing Status Sold
Purchase Type For Sale
Square Footage 6,375 sqft
Price per Sqft $164
Subdivision The Ridge
MLS Listing ID 10273702
Sold Date 04/19/24
Style Brick 3 Side,Traditional
Bedrooms 6
Full Baths 6
Half Baths 1
HOA Fees $1,935
HOA Y/N Yes
Year Built 1999
Annual Tax Amount $8,425
Tax Year 2023
Lot Size 0.326 Acres
Acres 0.326
Lot Dimensions 14200.56
Property Sub-Type Single Family Residence
Source Georgia MLS 2
Property Description
Welcome to luxury living in the highly sought-after city of Johns Creek, nestled within the esteemed swim/tennis community of The Ridge. Step into this meticulously maintained masterpiece boasting 6 bedrooms and 6 full and 1 half bathrooms. As you enter, be greeted by a grand 2-story foyer, flanked by a sophisticated formal living room/office and an expansive formal dining room. The airy 2-story family room seamlessly flows into the breakfast room and kitchen, adorned with white cabinets, granite countertops, and stainless-steel appliances. A main level bedroom with a private full bath offers a serene retreat for guests. Ascend to the upper level to discover the opulent master suite, featuring a tranquil fireside sitting room with built-in bookcases, a luxurious master bath, and a spacious two-sided master closet. Each of the three upstairs secondary bedrooms boasts its own ensuite bath. Entertain with ease in the newly remodeled terrace level, designed to delight any guest. Revel in the luxury of LVP floors, a home theater area, a built-in table and nook, and a fabulous wet bar with a wine cooler and refrigerator. Unwind in the dedicated exercise room or enjoy family time in the large bonus/playroom. Another bedroom and full bath in addition to generous storage rooms complete this level. Step outside from the terrace level to your own private oasis, complete with a covered patio featuring a cozy fireplace and outdoor kitchen. This home is in impeccable condition and awaits its new owners to make it their own. Don't miss the opportunity to call this stunning residence yours!
Location
State GA
County Fulton
Rooms
Other Rooms Outdoor Kitchen
Basement Finished Bath, Concrete, Daylight, Exterior Entry, Finished, Full
Dining Room Seats 12+, Separate Room
Interior
Interior Features Bookcases, Separate Shower, Tray Ceiling(s), Entrance Foyer, Walk-In Closet(s), Wet Bar
Heating Central, Forced Air, Natural Gas
Cooling Ceiling Fan(s), Central Air, Electric
Flooring Carpet, Hardwood, Tile
Fireplaces Number 2
Fireplaces Type Gas Log, Gas Starter, Master Bedroom
Fireplace Yes
Appliance Dishwasher, Disposal, Double Oven, Gas Water Heater, Microwave
Laundry Upper Level
Exterior
Exterior Feature Sprinkler System
Parking Features Garage, Garage Door Opener
Fence Fenced
Community Features Clubhouse, Playground, Pool, Sidewalks, Street Lights, Tennis Court(s)
Utilities Available Cable Available, Electricity Available, Natural Gas Available, Phone Available, Sewer Available, Underground Utilities, Water Available
View Y/N No
Roof Type Composition
Garage Yes
Private Pool No
Building
Lot Description Cul-De-Sac
Faces 400N to right on Haynes Bridge Rd, (Exit 9) go right to a left onto Old Alabama Rd to a right onto Brumblow Rd to a left onto Stoney Ridge Dr to left on Stoney Ridge Lane to a left onto Stoney Ridge Ct. Home on the left.
Sewer Public Sewer
Water Public
Structure Type Brick
New Construction No
Schools
Elementary Schools Barnwell
Middle Schools Haynes Bridge
High Schools Centennial
Others
HOA Fee Include Other
Tax ID 11 009000170579
Special Listing Condition Resale
Read Less Info
Want to know what your home might be worth? Contact us for a FREE valuation!

Our team is ready to help you sell your home for the highest possible price ASAP

© 2025 Georgia Multiple Listing Service. All Rights Reserved.



