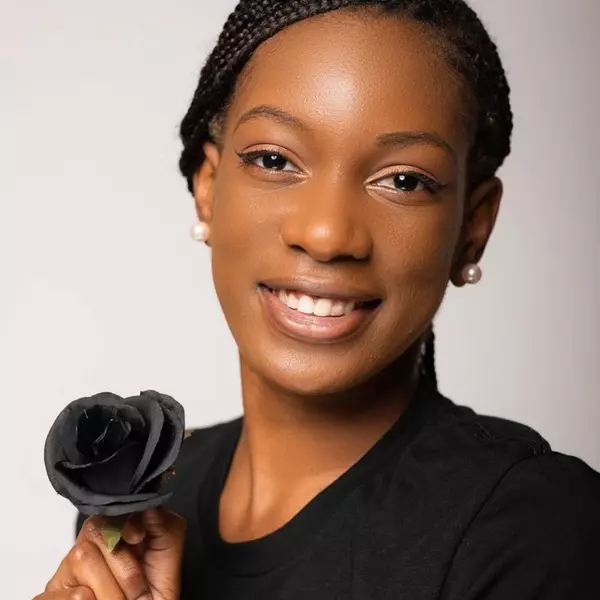For more information regarding the value of a property, please contact us for a free consultation.
Key Details
Sold Price $265,000
Property Type Townhouse
Sub Type Townhouse
Listing Status Sold
Purchase Type For Sale
Square Footage 1,538 sqft
Price per Sqft $172
Subdivision Village Green
MLS Listing ID 10461030
Sold Date 05/02/25
Style Traditional
Bedrooms 3
Full Baths 2
Half Baths 1
HOA Fees $900
HOA Y/N Yes
Originating Board Georgia MLS 2
Year Built 2024
Annual Tax Amount $390
Tax Year 2023
Lot Size 3,920 Sqft
Acres 0.09
Lot Dimensions 3920.4
Property Sub-Type Townhouse
Property Description
Priced to sell! Perfect for the first time homebuyer or as an investment property. Built in 2024, this well-maintained townhome has a one-car garage and private driveway parking. The two-story end unit has an open floor plan with stylish upgrades and finishes already in place. Enjoy creating meals and entertaining in the modern gourmet kitchen with large island, granite countertops, stylish neutral glass backsplash, GE range and dishwasher, and GE Profile Over the Range Microwave in Stainless Steel with Sensor Cooking. The primary suite is a spacious retreat with a custom designed walk-in closet, ensuite bathroom with double vanities, frameless glass shower, and wall and handheld showerheads. The second-floor laundry room has GE Profile, no agitator washer and dryer for large loads. Home includes new blinds throughout, washer & dryer, home warranty through February 2026. Furniture optional.
Location
State GA
County Bartow
Rooms
Basement None
Dining Room Dining Rm/Living Rm Combo
Interior
Interior Features Double Vanity, High Ceilings, Walk-In Closet(s)
Heating Electric, Forced Air
Cooling Central Air, Electric
Flooring Carpet, Laminate
Fireplace No
Appliance Dishwasher, Dryer, Ice Maker, Microwave, Refrigerator, Stainless Steel Appliance(s), Washer
Laundry In Hall, Laundry Closet, Upper Level
Exterior
Parking Features Attached, Garage, Garage Door Opener, Kitchen Level, Over 1 Space per Unit
Garage Spaces 2.0
Community Features Street Lights
Utilities Available Cable Available, Electricity Available, Water Available
View Y/N No
Roof Type Composition
Total Parking Spaces 2
Garage Yes
Private Pool No
Building
Lot Description Corner Lot, Level
Faces For directions in GPS use Village Green Address: 224 Manning Mill Rd, Adairsville, GA 30103
Foundation Slab
Sewer Public Sewer
Water Public
Structure Type Other
New Construction No
Schools
Elementary Schools Adairsville
Middle Schools Adairsville
High Schools Adairsville
Others
HOA Fee Include Insurance,Maintenance Structure,Maintenance Grounds,Pest Control,Private Roads
Tax ID 0040E0001153
Security Features Smoke Detector(s)
Acceptable Financing Cash, Conventional, FHA, USDA Loan, VA Loan
Listing Terms Cash, Conventional, FHA, USDA Loan, VA Loan
Special Listing Condition Resale
Read Less Info
Want to know what your home might be worth? Contact us for a FREE valuation!

Our team is ready to help you sell your home for the highest possible price ASAP

© 2025 Georgia Multiple Listing Service. All Rights Reserved.



