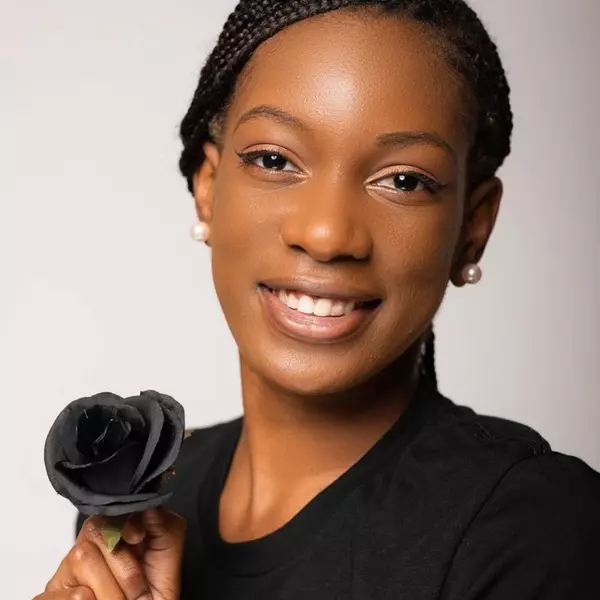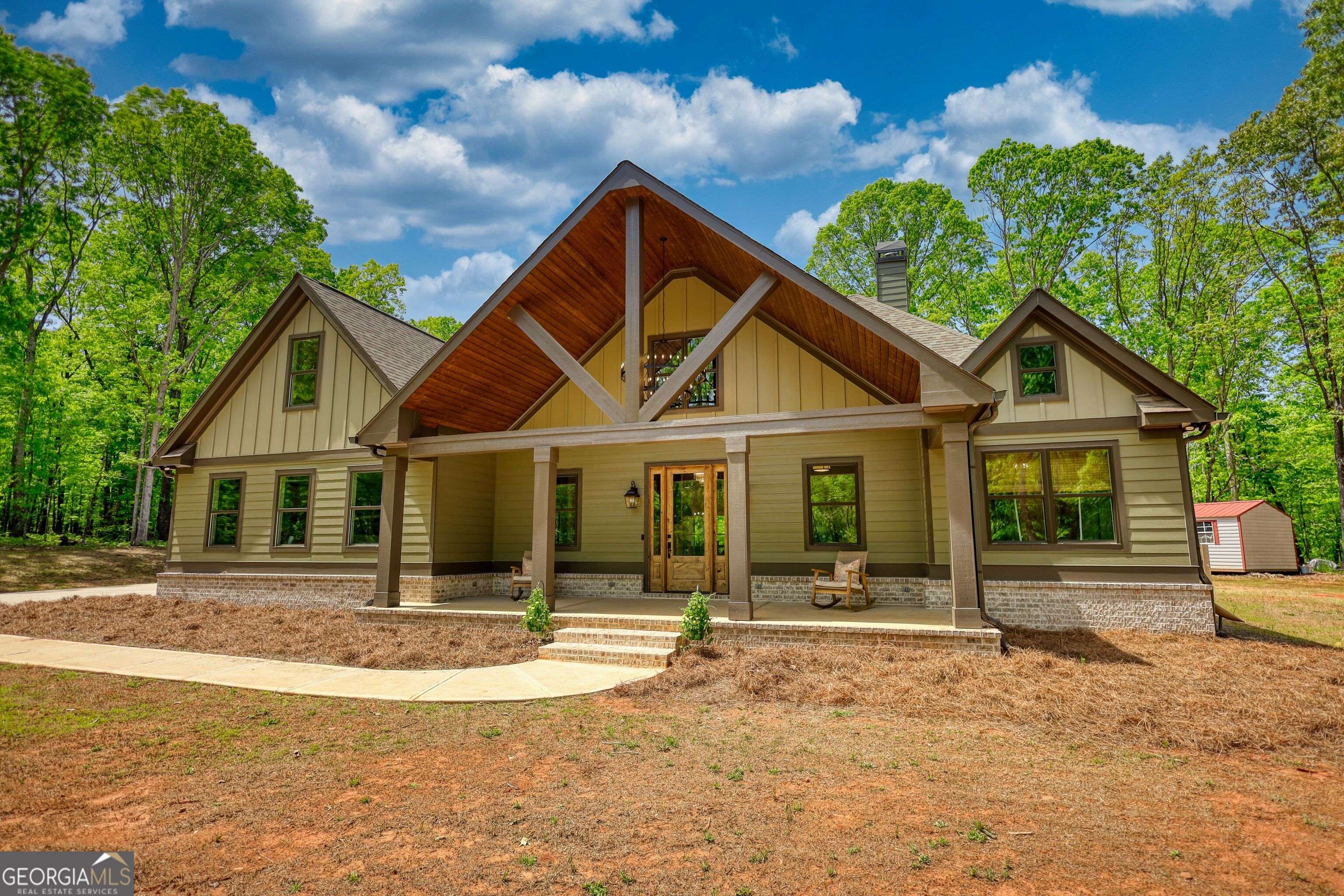For more information regarding the value of a property, please contact us for a free consultation.
Key Details
Sold Price $989,900
Property Type Single Family Home
Sub Type Single Family Residence
Listing Status Sold
Purchase Type For Sale
Square Footage 2,591 sqft
Price per Sqft $382
MLS Listing ID 10505671
Sold Date 05/16/25
Style Bungalow/Cottage,Craftsman,Ranch,Traditional
Bedrooms 4
Full Baths 4
Half Baths 1
HOA Y/N No
Year Built 2023
Annual Tax Amount $3,365
Tax Year 2023
Lot Size 22.420 Acres
Acres 22.42
Lot Dimensions 22.42
Property Sub-Type Single Family Residence
Source Georgia MLS 2
Property Description
Beautiful 1 year NEW built in 2024, 4 bed, 4.5 bath craftsman style ranch on 22.42 acres with over 330ft of water frontage on Hard Labor Creek Reservoir! Fish, kayak, hunt in your own backyard! Wildlife lover's or hunter's paradise! Just a short stroll to Hard Labor Creek State park which offers golf, beach, swimming, camping, kayaking, boat ramps, equestrian trails, bike trails, camping, fishing, park and more! Bring the animals, horses, goats, chickens whatever your heart desires! This property features over 2 acres of pasture and an abundance of mature hardwoods! Fenced backyard perfect for a future swimming pool! 440 amp breaker allows for a future workshop. Wired for whole house generator switch. Parking pad with septic, water and power hook-up for rv/camper. The home features beautiful vaulted ceilings with beams, custom cabinets it kitchen, walk-in pantry with sink, bathrooms, mudroom and laundry with sink (perfect for doggy baths!). Massive front and back porches! Outdoor fireplace, propane connection for grill, tankless water heater and much more!
Location
State GA
County Walton
Rooms
Other Rooms Shed(s)
Basement None
Interior
Interior Features Beamed Ceilings, Double Vanity, High Ceilings, In-Law Floorplan, Master On Main Level, Roommate Plan, Separate Shower, Split Bedroom Plan, Tile Bath, Vaulted Ceiling(s), Walk-In Closet(s), Wet Bar
Heating Central, Dual, Electric, Zoned
Cooling Ceiling Fan(s), Central Air, Dual, Electric, Zoned
Flooring Carpet, Hardwood, Tile
Fireplaces Number 2
Fireplaces Type Gas Starter, Living Room, Outside
Fireplace Yes
Appliance Convection Oven, Cooktop, Double Oven, Gas Water Heater, Oven, Stainless Steel Appliance(s), Tankless Water Heater
Laundry Mud Room
Exterior
Exterior Feature Water Feature
Parking Features Attached, Garage, Garage Door Opener, Kitchen Level, Parking Pad, RV/Boat Parking, Side/Rear Entrance, Storage
Fence Back Yard
Community Features None
Utilities Available Electricity Available, High Speed Internet, Propane, Underground Utilities, Water Available
Waterfront Description Lake,Lake Privileges,No Dock Or Boathouse,No Dock Rights,Utility Company Controlled
View Y/N Yes
View Lake
Roof Type Composition
Garage Yes
Private Pool No
Building
Lot Description Level, Pasture, Private, Sloped
Faces GPS Please
Foundation Slab
Sewer Septic Tank
Water Well
Structure Type Brick,Concrete
New Construction No
Schools
Elementary Schools Social Circle Primary/Elementa
Middle Schools Social Circle
High Schools Social Circle
Others
HOA Fee Include None
Tax ID C1860023G00
Security Features Carbon Monoxide Detector(s),Smoke Detector(s)
Acceptable Financing Cash, Conventional, Fannie Mae Approved, Freddie Mac Approved, USDA Loan, VA Loan
Listing Terms Cash, Conventional, Fannie Mae Approved, Freddie Mac Approved, USDA Loan, VA Loan
Special Listing Condition Resale
Read Less Info
Want to know what your home might be worth? Contact us for a FREE valuation!

Our team is ready to help you sell your home for the highest possible price ASAP

© 2025 Georgia Multiple Listing Service. All Rights Reserved.



